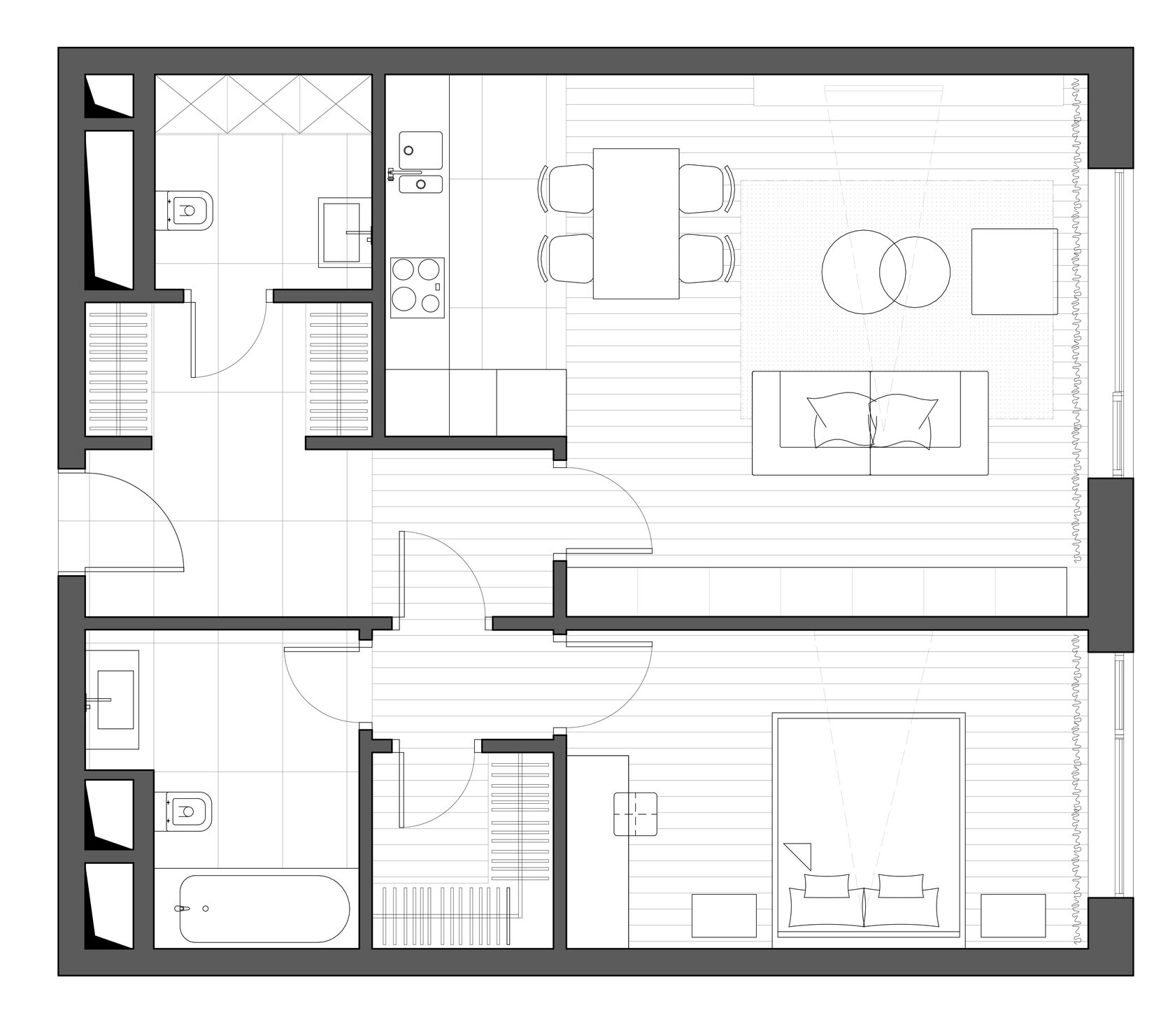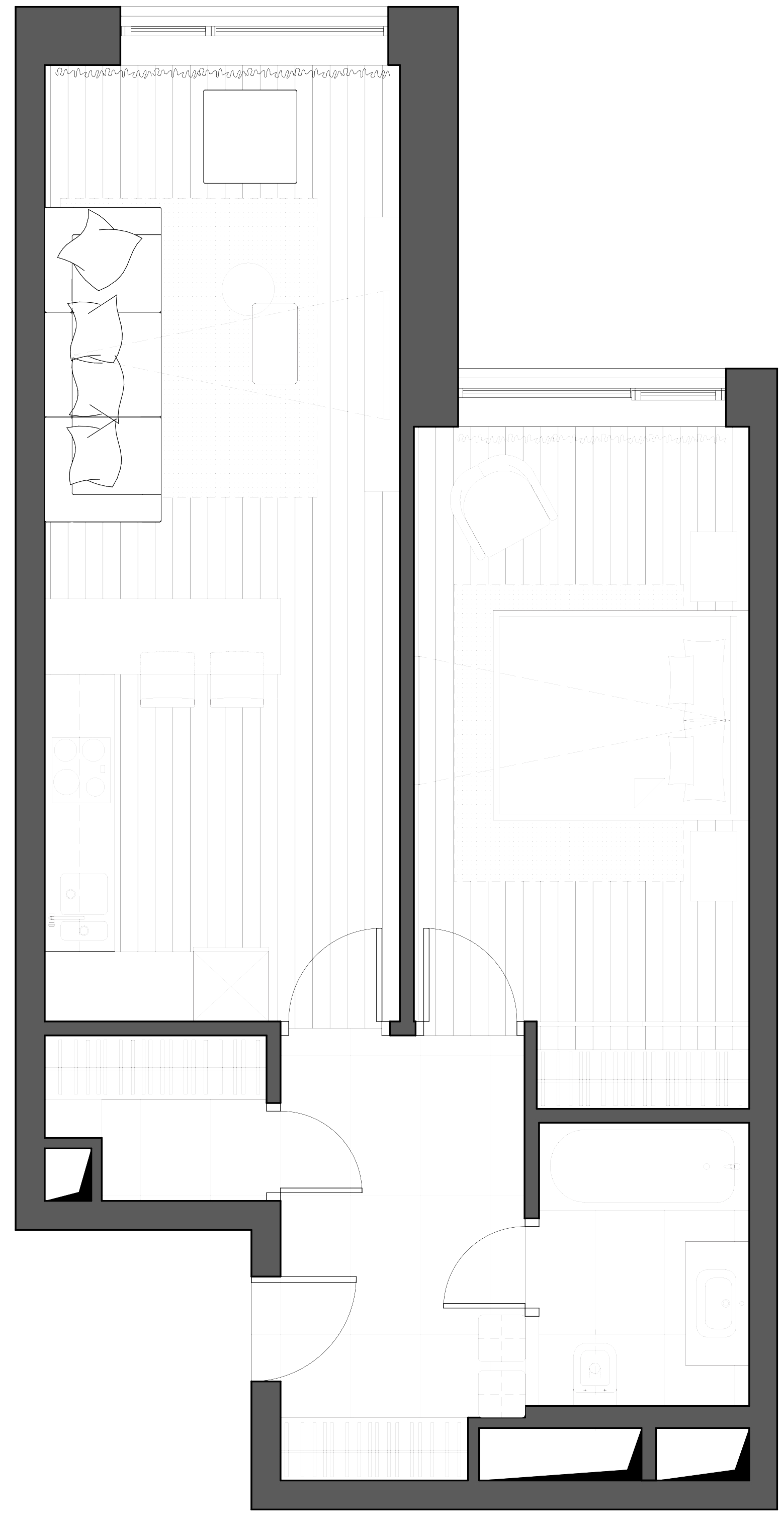- Interior in monochrome colors
- Apartment on Smolensky Boulevard
- Apartment in Moscow
- Virtual studio
- Guest house
- Central Clinical Hospital
- Apartment in Krylatskoe
- Apartments in HILL8 Residential Complex
- Apartment on Kutuzovsky Prospekt
- Office in business center "Park Pobedy"
- Apartment in "Breath" Residential Complex
interior
Interior in monochrome colors


Apartment on Smolensky Boulevard


The apartment in the old house on Smolensky Boulevard dictates its own rules. We only have to hear what it says and accomplish it in the best way.
A large number of authentic historical elements have been preserved in the apartment. The parquet, doors and cornices have been restored and left in the interior.






In the classic space of the apartment we put modern furniture, which creates a contrast and thus makes the interior complex and interesting.



Apartment in Moscow
Of all the interiors I have worked with, this is one of my favorites. It brings a sense of purity, clarity, freedom. Clear proportions, strict and clear lines - it's beautiful. Minimalist interior is an interior in which every line is in view, every detail is visible and influences the perception. Absolutely everything is important in it, and each element requires maximum design quality.



Virtual studio


Guest house







Central Clinical Hospital
polyclinic









- children's block





The interiors of children's wards should rather resemble the interiors of children's rooms. Emotional state of a child is very important for quick recovery, so comfortable conditions in the ward are an important point in the treatment process.
psychiatric clinic






The interior of a psychiatric clinic plays an important role in the treatment of patients. That is why it is largely determined not by the aesthetic needs of visitors, but by the medical indications of the wards. The psychiatric clinic is divided by floors into departments. The first floor accommodates patients with the most severe mental disorders, the second floor - elderly patients with age-related disorders, and the third floor - people with mild disorders. Therefore, the first floor is made the most neutral, in light colors, without irritating elements. On the second floor a lot of saturated colors are used because they help elderly people to orient themselves. And the atmosphere of the third floor is close to home and is decorated in soft pastel colors.
Apartment in Krylatskoe






At the time of design, the apartment had a fairly old finish. We decided to take the most environmentally friendly approach and kept as many of the existing elements as possible that did not require urgent replacement, including the flooring, doors, tiles in the bathroom, wallpaper in the checkroom and the chandelier in the kitchen.



Apartments in HILL8 Residential Complex
2018





Apartment on Kutuzovsky Prospekt
The area of the apartment is only 31 square meters, which managed to accommodate everything you need. The secret is in the reasonable use of the apartment's advantages. One of them is the wide window sills. They were extended even more by putting decorative table tops on them. In the kitchen, the window sill became a dining table, and in the room - a workplace.



The apartment is located in a house built in 1962 and it preserved not only the spirit of those times, but also some artifacts. When we peeled off the old wallpaper in the hallway, under one of the layers they found a fragment of a newspaper of those times, probably left from the very first finishing. The wallpaper fragments were left untouched, not painted over, and this was a decisive moment in choosing the style of the whole apartment.



The apartment is decorated with quite a lot of Soviet-era items, including a carpet, a wooden sculpture of an eagle on the windowsill, stools, soviet clocks of several kinds, and a radio. There are also more antique items, such as a wrought iron clothes hook, an antique bezeman, kiln tiles turned into lamps, and a door from an abandoned manor house from the late 19th century.
Office in business center "Park Pobedy"
The interior of the company's office conveys the essence of the brand, its mission and principles.
Rational layout, comfortable workplaces, thoughtful ways of interaction between employees make the office a space where you can work in teams, communicate, learn, concentrate to solve complex tasks and relax. The right office atmosphere encourages employees to work better and more engaged.
This office of a company that designs roads is made light and monochromatic, like the blueprints that this company produces in large quantities. Only vegetation has been added as decoration, which makes the space lively.

Apartment in "Breath" Residential Complex
2018



